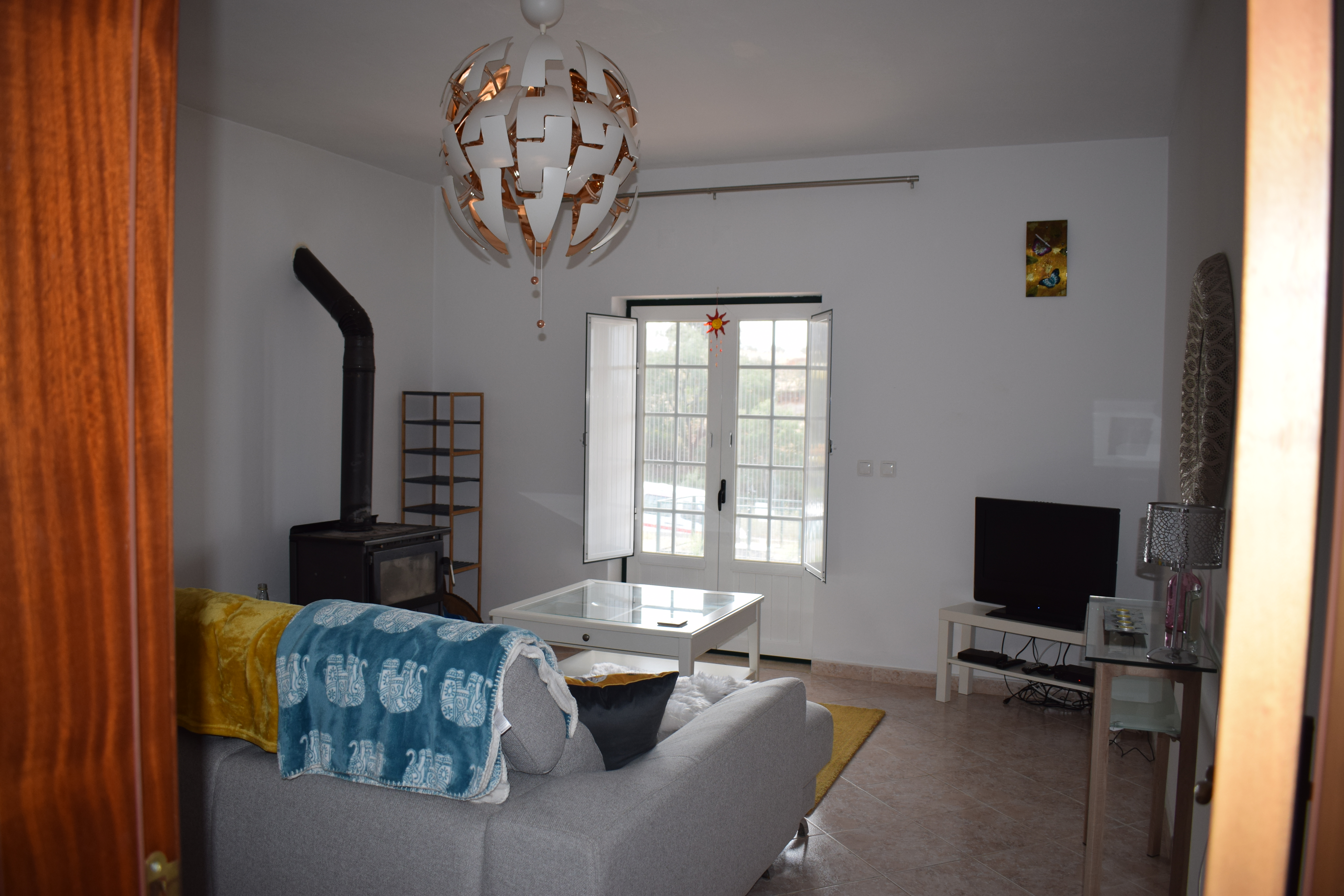The property is well presented and a great example which would suit a family or young professionals as a residential property. It would also be a great holiday rental as it would be easy to maintain not having added land attached.
There is an ample size garden and paved area which add spaciousness to the property on offer.
The house has been built over 2 storeys. The first floor consisting of a large, bright hallway with entry to 1-bedroom en-suite, lounge, kitchen, large family bathroom and a second bedroom. The lounge has double patio doors with access to the front garden and a large wood burner to one side.
The en suite double bedroom has patio windows to the front of the building. The en suite comprises of toilet, handbasin and a shower cubicle.
The second downstairs bedroom has a window to the side of the property.
The family bathroom is fully equipped and is neutrally tiled in white.
The kitchen/diner is a bright room consisting of a great range of wooden base and wall units, topped with white, polished marble, double stainless steel sink unit, new gas oven and white tiled walls. The dining area is set to one side with ample space for a large table. There are 2 windows and a backdoor offering access to the back of the property which is tiered on 2 levels. On one tier is a built in BBQ, with balustrade and steps leading to the second tier.
The second floor of the house is entered via a marble staircase. It has a 3rd double, master bedroom with ensuite. This bedroom has 1 window plus patio double doors which provides access to a large roof top terrace with great views. The ensuite bathroom is a wet room styled shower, toilet and a handbasin. The walls are tiled in white.
The property is well maintained to a good standard. The windows and doors are all double glazed units with matching white shutters and fly screens to main areas.
Please note: All sizes, specifications and descriptions are approximated and must be viewed and checked by the purchaser prior to deposits being paid.





























